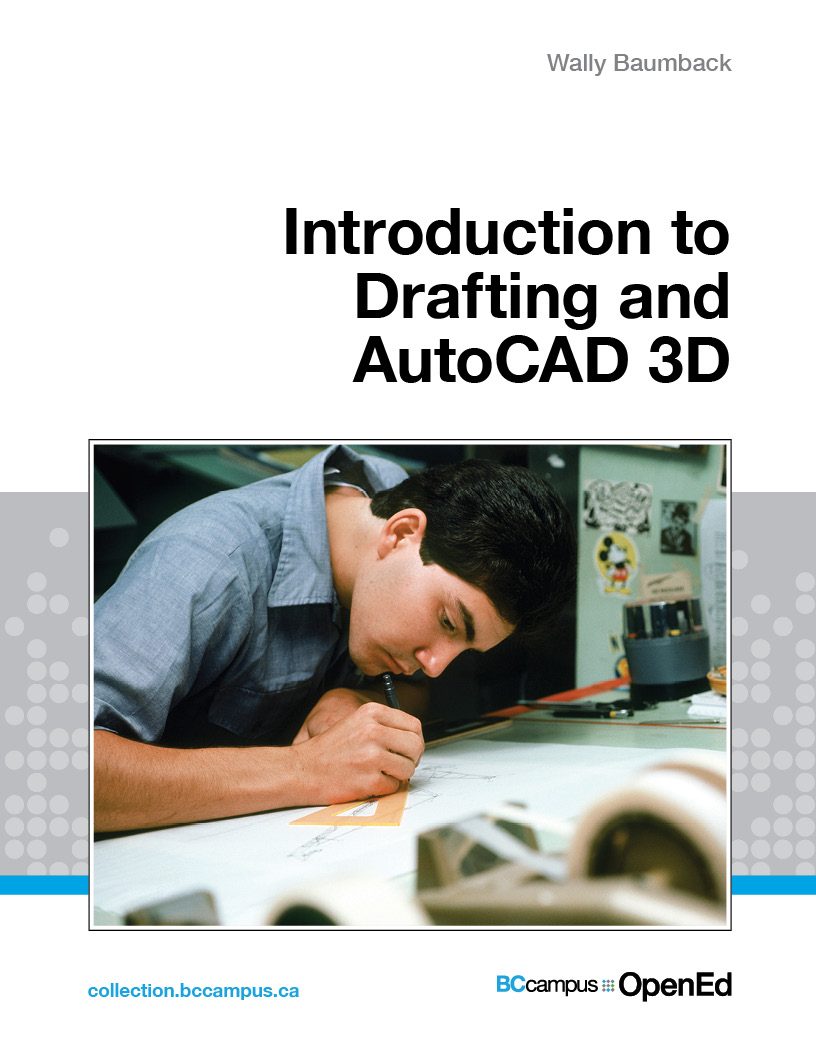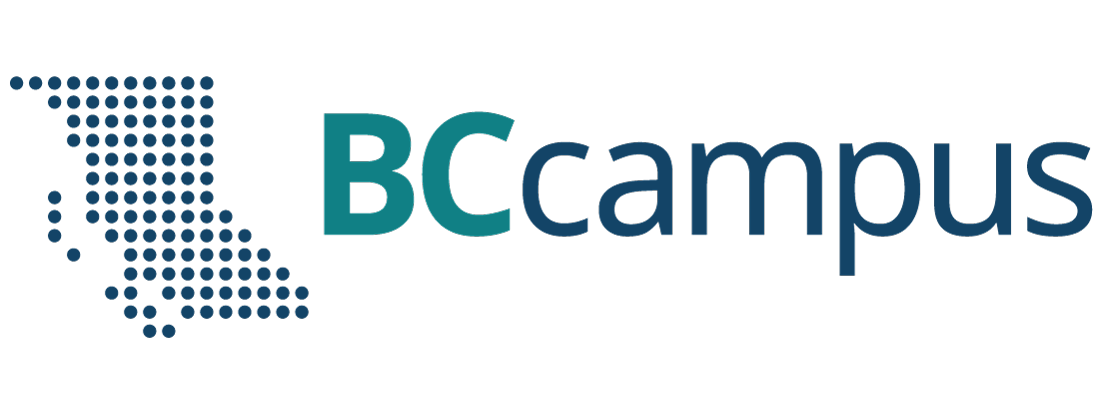Book Title: Introduction to Drafting and AutoCAD 3D
Edited by Bruce McGarvie

Download this book
Book Description: This book is a tool to guide and teach you to master AutoCAD 3D. No two students learn at the same pace, therefore the book was written with competency-based modules. The competency-based modules are bite-size pieces that allows you to work at your own pace. They can be used to learn by distance education, correspondence, online, instructor-lead classes, or by individuals teaching themselves to use AutoCAD in their own home or office.
Contents
Book Information
Book Source
This book was cloned from a source that is no longer available. The source URL was https://pressbooks.bccampus.ca/autocad3d. This book may differ from the original.
License
Introduction to Drafting and AutoCAD 3D Copyright © 2021 by Wally Baumback is licensed under a Creative Commons Attribution 4.0 International License, except where otherwise noted.
Subject
Engineering graphics and draughting / technical drawing

